Housing of Dairy animals
Back
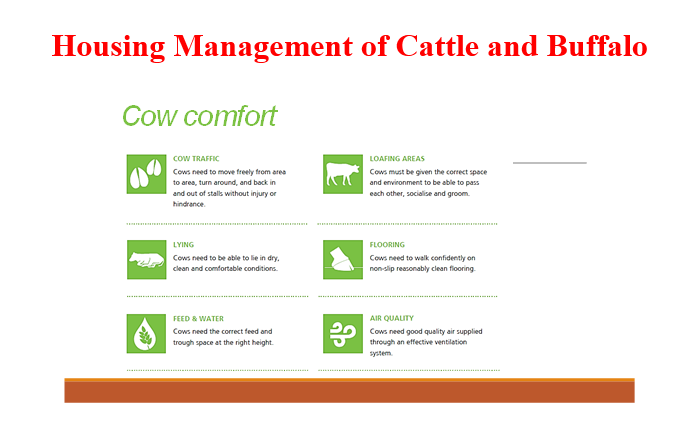
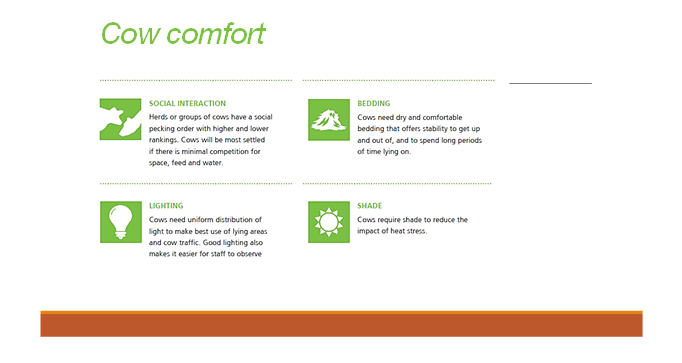
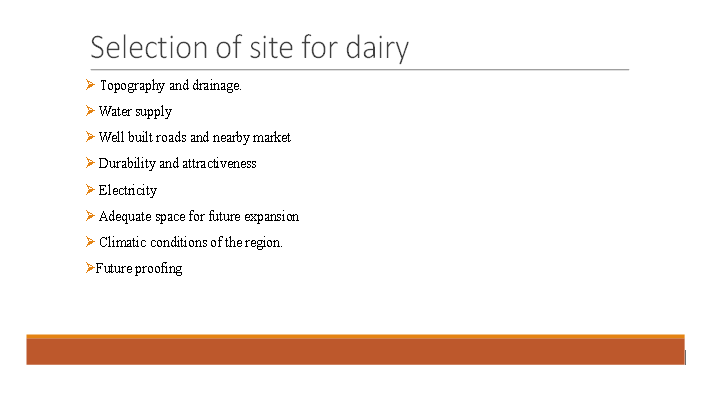
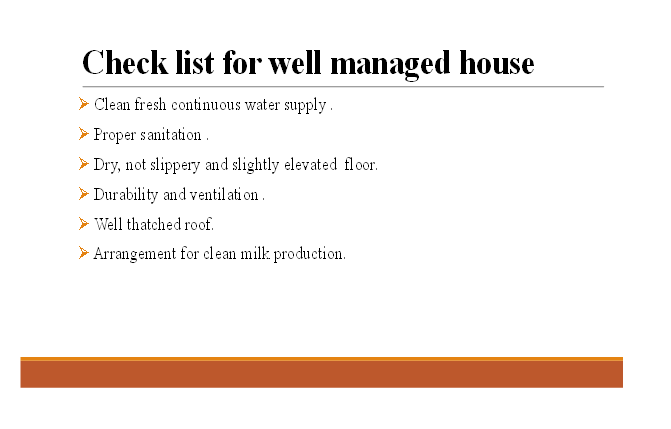
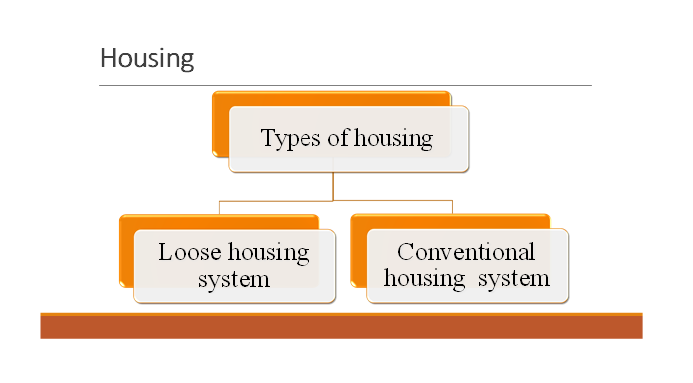
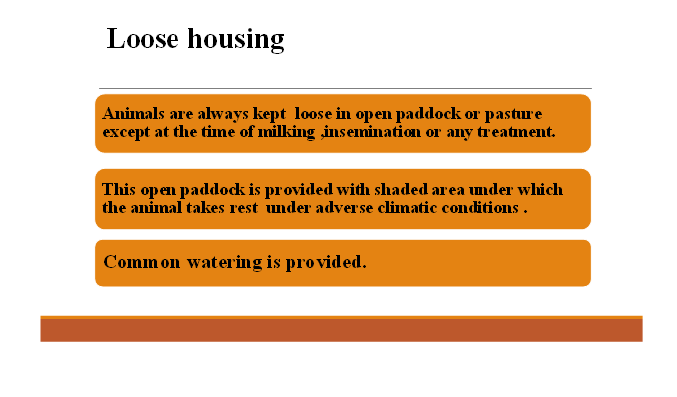
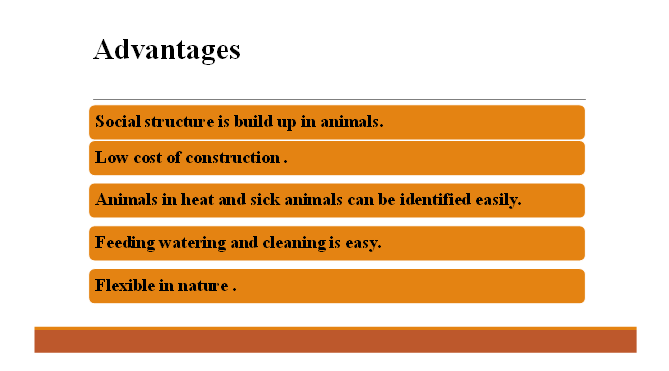
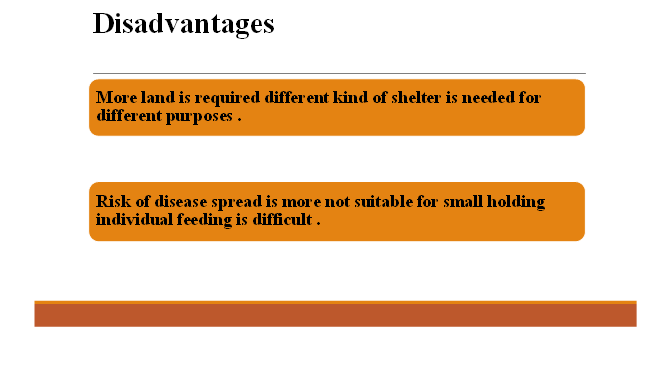
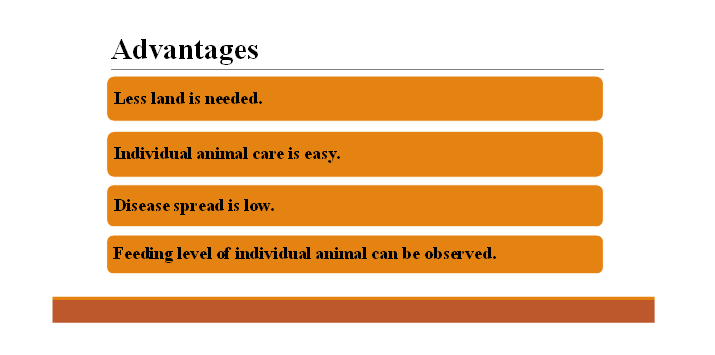
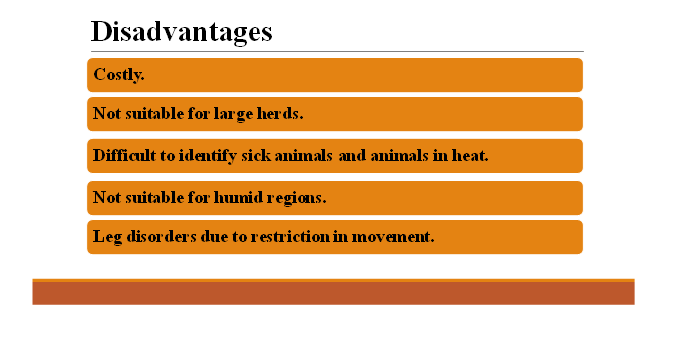
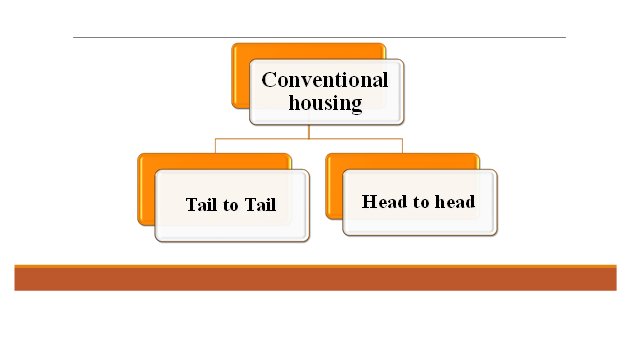
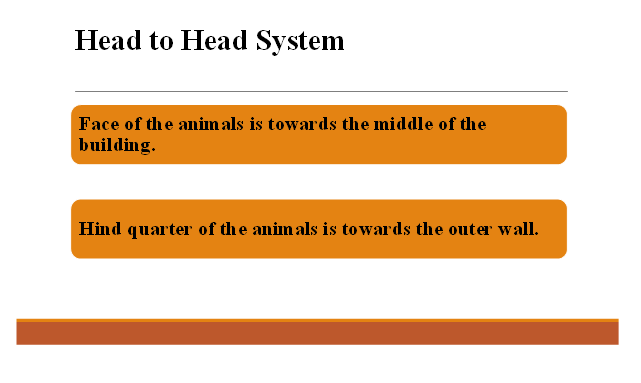
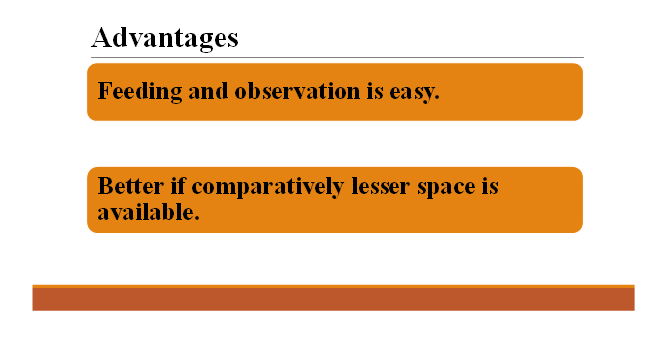
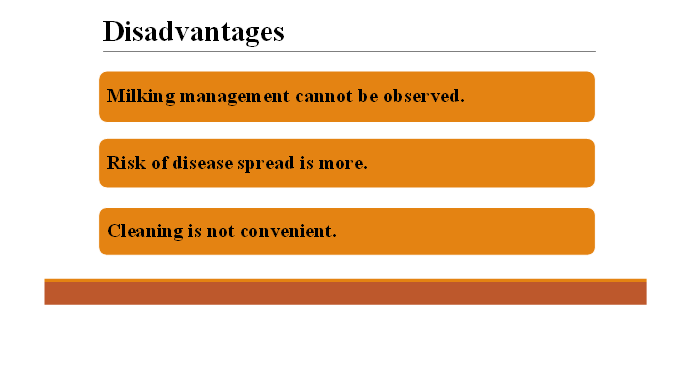
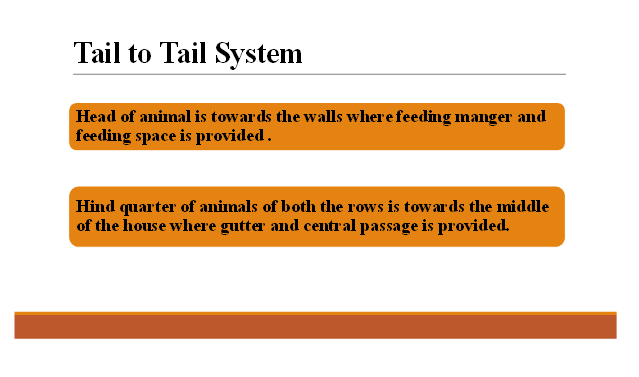
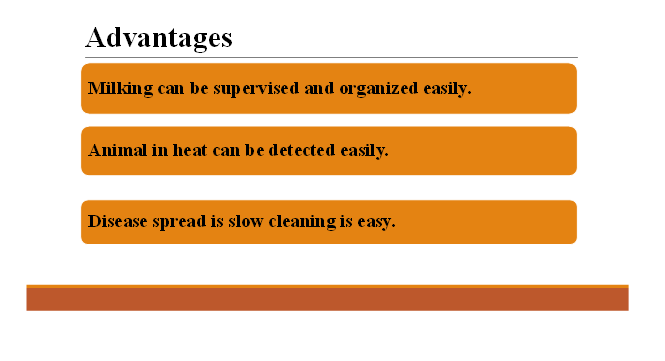
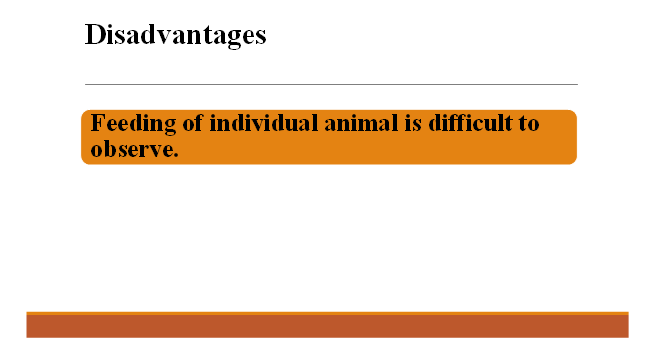
Housing Plan
Selection of site for farm building
• Proper housing which is conducive to good health, comfort and protection from inclement weather and which would enable the animals to utilize their genetic ability and feed for optimal production.
• For construction of farm buildings selection of site is most important. Before selecting a site the following points are to be considered,
Soil
• Soil must be suitable for strong foundation.
• Marcy, clay, sandy, rock soils are not suitable.
• Loamy and gravely soils are best suited for building construction.
Quality of land:
• There should be vast area to construct all building and should give way to future expansion of farm.
For 2 cows 1-acre land is essential for fodder production.
Drainage system
• Proper drainage of rain and subsoil water should be provided to keep healthy environment and to protect the building from dampness.
Availability of water
• Plenty of water is needed for farm operations like washing, fodder cultivation, processing of milk and byproducts and for drinking.
• Hence a water source which provides water constantly is essential.
Electricity
• It should be available at the site.
• It is needed for operating various machines used in the farm and is the light source to the animals.
Protection from wind and solar radiation
• If the farm building in open or exposed area, the wind breaks in the farm of tall quick growing trees should be grown near the building.
• This will reduce the wind velocity and solar radiation.
Protection from noise and other disturbance
• The farm site should be away from noise producing factory/chemical industry, sewage disposing area.
• The industrial effluents in the form of gaseous or liquid may pollute surrounding resources.
• Noise is also found to affect the animal production. Hence the farm should be away from city.
Availability of market facility
• The farm should be away from the city but at the same time it should be nearer to city thereby the products produced from the farm could be marketed easily.
Transport facility
• The farm buildings should be provided with good road and also have the accessibility to reach the market.
• This will reduce the transport cost and avoid spoilage of products.
Miscellaneous
• Other facilities like availability of telephone, nearby school for children of farm workers, post office, shopping center and entertainment facilities should be provided.
Factors to be considered while designing a livestock farm
• Different types of enterprises such as dairy, piggery, sheep and goat units need different building design. So the design should be prepared to meet the need of a particular enterprise.
• Each enterprise may adapt different systems of production and management. The design may be influenced by enterprise also. The following factors may be considered while designing a livestock farm,
1. Designing for unit
• It is desirable to design the accommodation for a workable unit.
• It will give opportunity to study the need of smaller group with regard to floor space, feeding space required for different kinds of animals.
2. Structural form
• Shape and design of building should meet the needs of all classes of livestock.
• Uniformity in the appearance should be maintained. We have to decide the number of animals to be housed in the building and number of buildings to be constructed.
3. Designing for flexibility
• Animal building has to be designed to meet the requirement of changing enterprises.
• This will increase the utility of buildings. Spacious building without pillars can be easily being adopted for different enterprises with little modifications in the building.
• For example large intensive dairy buildings can be used for rearing pig or sheep and goat with little modification.
4. Shape of the roof
• It is designed to suit the local climatic conditions. Gable with roof ventilator is necessary for hot condition.
• Monitor roof is suitable for building with smaller width.
5. Standard width of buildings
• Single row cow shed should have length of 3. 80 to 4.25 metres and
• Double row cow shed should have 7. 90 to 8.70 metres length.
6. Standard height of the building
• The standard height of the building may differ according to the roofing material and agro climatic condition.
7. Length of building
1. Environmental controlled house
• Recent trend in animal house is to control the bad effect of environmental factors to provide comfort condition to the animals.
• In tropical building, choice of building material and method should be employed to prevent heat radiation from sun in to the building through roof, wall and surrounding ground.
• Non- conducting material with sufficient insulation will prevent various kinds of heat radiation.
• Comfortable air velocity, optimum humidity should be maintained in the building.
• These entire factors will have effect on production, fertility, fecundity and prolificacy.
2. Quality of products
• High quality milk and egg can be produced only in certain type of houses, which are specially designed for it.
• For example certified high quality eggs are produced only in cages with roll away floor arrangement or in slatted floor arrangement.
• Certified high quality milk with low bacterial counts can be produced only in the parlour system of milking.
3. Labour control
• One of the major expenses in a farm is the cost of labour.
• Labour cost can be reduced and designing the animal house properly and labour efficiency can be improved by double row arrangement of animals and animal building facilitates circular travel and two-way job.
• Construction of alleys/passages like feed alley, milk alleys, egg collection alleys animal weighment yard are designed to reduce the labour cost.
4. Disease control
• Animal house should be designed properly to effect disease control.
• Provision of washable and easily drained floor, washable walls will control spread of diseases.
• Designing of suitable drainage system for quick and hygienic disposal of wastes is required for preventing disease.
• External loose box accommodation is necessary for isolation of sick animal.
• Dampness resistant surface will reduce the high humidity, which is the predisposing cause for respiratory disease in young animals.
5. Standard height of the building
• The height of the building may differ according to the roofing material and agro climatic condition.
6. Length of the building
• The building may be of any length. In case of dairy 15-20 animals in single row system and 20 – 50 animals in double row system and above 50 animals a separate shed should be provided.
• The length can be determined based on the total stock to be housed with the building.
Preparation of housing plan
The following points should be considered before planning and designing animal houses
• It should be of attractive appearance
• It should minimize labour cost
• Efficiency of the operation should be increased
• It should have resale value
Plan preparation is essential for construction of animal houses. First a rough plan which consists of following should be prepared
a. Site plan
• It is used to locate the site where the buildings are to be erected.
• It should contain details of various building arrangement, road formation and space between buildings etc will be located.
b. Floor plan
• It is the aerial view of the different structures to be erected within a farm building.
• It should contain details like dimensions of the building, location of ventilators, and doorways will be marked in the floor plan.
c. Elevation
• The appearance and view of the whole building will be shown in the elevation
d. Cross section
• It gives details of building foundation, type of flooring, walls and roof of the building.
• The internal fittings, partition, feeding and securing devices should be clearly shown.
e. Master plan
• After preparing the rough plans and found satisfactory a master plan should be prepared.
• The master plans are prepared in semi-transparent paper with black ink as per scale.
• From this mass production of plans will be made by subsequent process like blue printing.
f. Van – Dyke print
• These are negatives of the original drawing. Black (or) blue lines are provided on the white back ground in the negative.
g. Blue print
• Mass production of plans are made from negatives by exposing them to sensitive blue print paper developed in water and fixed in potassium dichromate.
• It is used to estimate the cost and to carry out the construction work.
h. Orientation
GENERAL LAYOUT/ ARRANGEMENT OF BUILDINGS OF THE FARM
• Proper planning, designing and arrangement of various building in a farm is necessary for a successful enterprise.
• Layout is essential to increase the profit, decrease the production cost, and to increase the efficiency of operations in the farm.
The farm buildings can be grouped into five major categories:
The farm buildings can be grouped into five major categories:
a) Farm houses or homestead
b) Farm buildings or farmstead
c) Farm store
a) Isolation shed
e) Quarantine shed
• The farm housing can be constructed facing road; other buildings may be turned at an angle to road or reversed to take advantage of the prevailing wind and sunlight.
• In general animal sheds are located with long axis east to west the paddock side facing the north to get direct sunlight during winter and to prevent entry of direct sunlight into the shed during other seasons.
a) Farm houses or homestead
• Farm houses are the residential building meant for the person working in the farm.
• The farm house should never be placed to the leeward side of the farm building.
• Attention to this point tends to prevent flies and smell from the manure heap being blown towards the dwelling houses.
• Farm house should be located at windward side. The farm office should be located in the prominent place most probably at the center of the farm.
• The manager’s house should be located at the entrance. This facilitates efficient supervision.
• All the buildings in the farm should be grouped together for efficient operation. The related enterprises must be grouped.
• The major enterprises which need more attention should be located nearer the farm office.
• In mixed farming the piggery unit can be located away from the dairy unit as well as manager’s office.
b. Farm buildings or farmstead
These are meant for housing the livestock.
The farm buildings should be kept well away from the farm house and worker’s cottages.
But consideration must be given to the distances being not too great, otherwise stockmen or other animal attendants might be reluctant to turn out at night or in bad weather to give the animals the required attention.
c. Farm store
• Farm store is meant for storage of feed materials as well as other farm products.
d. Quarantine shed
• Quarantine shed should be located at the entrance of the farm.
• So that new animals purchased from outside may be kept and if they are found to be free from diseases, it can be included in the farm.
e. Isolation shed
• It should be located away from the healthy animal shed
CONSTRUCTION DETAILS FOR A SHED
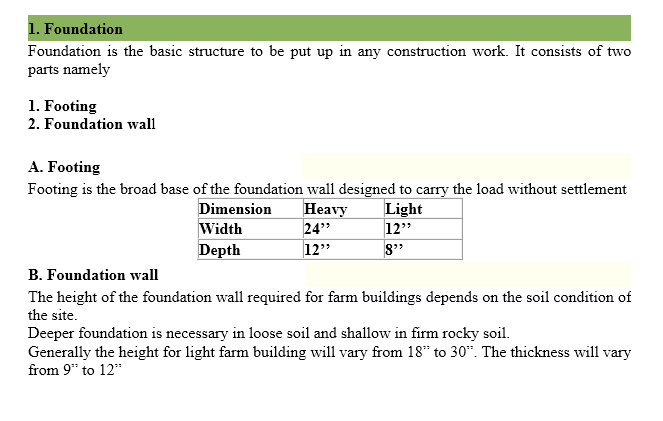
a. Material used
Foundation footing can be made of cement concrete or brick and cement mortar.
Concrete foundation is stronger and is called monolythick foundation.
Brick foundation is provided with stepped up increase in width towards the base. It is not so strong as concrete.
b. Method of putting foundation
o Trenches of suitable size are put up to receive foundation. The base is hardened, made smooth and level.
o Then the footing and foundation wall is put up to ground level.
o The surface is smoothened and levelled again.
o At this place, a 4% layer of damp proof course of asphalt or other material is introduced to prevent absorption of moisture.
2. Walls and Wall materials
• Walls are the supporting structures built above the foundation to enclose the buildings.
• They may be constructed with materials like brick, stones or concrete with thickness of 9”, 12” and 6” respectively.
• Non-weight bearing walls of brick need not be thicker than 4 ½”.
• The height of the wall depends upon the type of animals to be housed under the building.
• Principles followed for finishing the walls in animal houses are as follows,
o The height up to 4 feet from floor should be finished smoother with hard cement plaster and made washable for reasons of hygiene.
o Corners should be filled and rounded to prevent accumulation of dust.
o The sharp edges and angles should be rounded to prevent accident.
A. Bricks
a).Building bricks
o They are made out of brick earth, which are 50 per cent clay and 50 per cent sand.
o Rectangular blocks are prepared by molds and cut by machines.
o Then they are heated in the Kiln at proper temperature.
o Well made machine bricks will have standard dimensions of 9" x 4½ " x 3".
o They will have uniform shape, colour and texture and will be sharp on angles.
o They produce clear ringing sound when struck with hard objects.
b).Vitrified paving bricks
o These are hard, impervious and durable bricks paving more than 10 per cent of iron oxide.
o They are heated at very high temperature to the point of vitification.
o They are grooved on the outer surface and have a strong and hard finish. They are damp proof.
o They are special bricks made for use as flooring in animal houses.
c).Glazed bricks
o These are small bricks made of china clay and finished with glaze or enamel on the outer surface.
o They are used for providing sanitary finishes on walls and the places where hygienic condition and washable surfaces are necessary.
o They are very costly bricks.
B. Stones
a).Granite
o These are hard and natural stones. They may be black in colour or light Grey.
o They are durable and weather resistance and are commonly used for the construction of walls and floors in animal buildings.
o The surface should be of roughened periodically by chipping.
b).Whin stones
o They are also hard rocks but not so durable and weather resistant as granites.
o They are used for wall constructions and broken stones are uses as a common ingredient of cement concrete.
c).Sand stones
o These are immature rocks of recent formation. They are not strong and durable and not used in heavy constructions.
o They are capable of being dressed into different shapes and patterns. Hence, they are used for architectural work
C. Binding Materials
a. Lime
o It is prepared form limestone, which are heated and slacked with water.
o The white power that is produced is called lime.
b. Lime mortar
o It is prepared by mixing one part of lime with three parts of pure sand adding sufficient quantity of water.
c. Cement
o It is prepared from 70% chalk and 30% clay, which is mixed with water to form a creamy fluid.
o It is allowed to settle and then the sediment is collected dried and roasted over kiln and ground into fine powder.
o It is greyish and bluish Grey in colour. It is an efficient binding material used for building bricks, stones and other materials.
d. Cement mortar
o Cement and sand in 1:3 ratios.
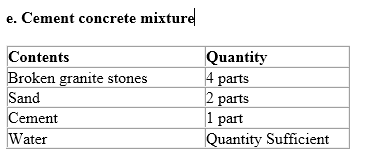
3. Roof
• Roof is provided for the purpose of protecting animals from hot sun and rain. It also protects the internal structures.
• It should be of simple type. Cheap materials have to be used for animal buildings.
• One of the essential qualities required for roof material in tropical condition is to have high insulation value.
• In the absence of this, the roof has to be insulated.
A. Roof patterns
i). Lean to type roof
o These are simple roof with single slope adopted for shed type of buildings.
o Roof ventilation cannot be provided in this pattern.
o In this type of roof one wall is higher than another one to give necessary slope for roof. It is suitable for maximum span of 2-4 meter.
ii). Gable roof
o These are coupled roof with two slopes, roof ventilation can be provided in this pattern the form of continuous ridge opening protected by louvre board.
iii). Monitor roof
o The roof has two slopes, but one overlaps other at the ridge of the roof with a ventilation gap of one feet.
o In this roof ventilation can be provided in between two slopes.
o This also suitable for tropical buildings and it serves the purposes of ventilating and lighting the building.
iv). Semi monitor roof
o Roof has 2 slopes but one overlap the other at the ridge of roof with ventilating gap of 1 feet.
v). Gothic arch
o This is an arched roof providing greater roof space used for store houses.
o Used for storage of feed.
B. Roofing materials
• Different materials are used as roof covering. Careful selection of material is essential in tropical building to prevent the solar radiation.
• It is preferable to have material with low conductivity of heat. The commonly used roof materials are,
i. Tiles
They are cheap and easily available in most of the places. It conducts heat rapidly. Hence it is suitable for hot climate.
Wind or accident easily damages them. It has to be renewed periodically. There are two types of tiles.
a).Pan tiles or Mangalore tiles :
These are rectangular tiles with grooves on outer surface and two nibs on the inner surface. They are lied one at the side of the other to cover the roof.
b).Country tiles :
These are semi-circular tiles of different shape and dimensions.
They are used by keeping one over other in layers forming numerous air pockets, they conduct less heat.
ii.Asbestos sheet
These are commonly used in poultry buildings.
Asbestos sheets are prepared by mixing cement mixture with varying quantities of vegetable fibers.
They are available as sheets of different dimensions with corrugated surfaces
Sheets are easily fixed to roof trusses and more durable than tiles. But the houses under this roof will be hotter during summer.
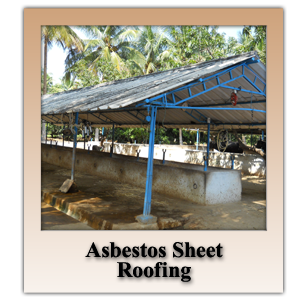
iii. Aluminum Sheets
Corrugated aluminum sheets of different thickness and dimensions are available in the market as roof coverings.
They are 2 ½ feet width and varying length from 8 to 12 feet. They are very light and can be easily fixed.
The bright and polished surface of new sheets provides a reflective insulation and keeps the animal houses cool during summer.
They are expensive but have a greater resale value. They are rust proof and therefore they are more durable.
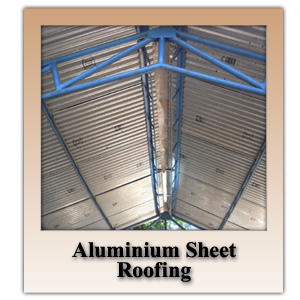
III. Thatched Roof
This roof is made of either coconut or Palmyra leaves. Sometimes hay and straw are used as roof coverings. They are cheap and poor conductors of heat.
They keep the house cool in summer. They are non-durable and has to be removed yearly or once in two year. They are very prone for fire accident.
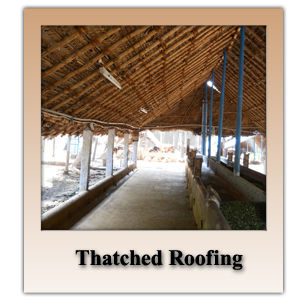
iv. Galvanized iron sheets
These are iron sheets, which are galvanized on the surface and provided with corrugation. They are available in standard dimension of 6 feet x 3 feet.
Galvanized sheets are commonly used in animal houses but this sheet keeps the house very hot during summer.
It is suggested that sheet should be painted white on outer side to avoid absorption of heat. They are strong and may be rusted after long use.
4. Construction of floor
• Floor is the important part of the building. Floor is the one, which is frequently used by animals for various purposes as resting, movement, feeding and milking etc.
• So the floor must have all the qualities, which are required to meet the purpose.
• It must be strong as durable to withstand the weight to hard roof of the building and movement of hard hoof of the animals. Durability is also required for economical point of view.
• Flooring must facilitate hygienic feeding and effective removal of waste product both liquid and solid.
• The floor should be laid on solid and compact foundation. It should have a gradient of 1/60 from manger to the rear dung channel.
• Non slippery quality is needed to avoid accident slipping especially in case of large animals.
• Grooves and roughened surface should be provided.
a. Floor materials
• Different materials are used for animal house flooring. The choice depends on availability, cost and other quality required for the animal houses.
o Cement concrete floor
o Vitrified paving bricks
o Stones
o Building bricks
o Gravel
i). Cement concrete floor
o This is a common material used in animal house. It is cheap and durable floor if properly constructed.
o In tropical condition, it provides the required cool condition for the animals.
o Groove and rough surface are to be provided for preventing accident.
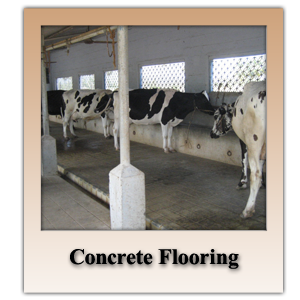
ii). Building bricks
o They are sometimes used as a flooring material. They are not good floor materials. They absorb water and are easily worn out.
o They are set on edges closely and packed with good quality of cement.
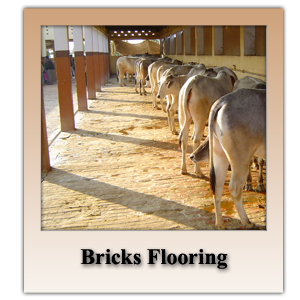
iii). Vitrified paving bricks
o These are hard impervious bricks with grooves on the surface.
o It is an ideal flooring for animals because of durability and damp proof condition.
o The bricks are set over the bottom and a cushion of sand. The joints are coated with cement mortar.
iv). Stones
o Granite stones are used in place where they are easily available. They are made into a block.
o The floor surface is roughened and laid over a cushion of sand. It is durable and strong and cheap.
v). Gravel
o Fine quality of gravel can be used as cheap quality flooring materials. It absorbs water and worn out quickly.
o Periodical repair and maintenance is required. During disease outbreak disinfection is not possible with this type of flooring.
o Lime dressing and smearing of cow dung mixture will help in proper maintenance of floor. This floor will be sufficient for sheep and goat.
b. Design of floor
i). Solid floor
o It is a common floor with solid surface made out of different materials such as cement concrete, vitrified paving brick, building brick, stones and gravel.
o Such solid floors should be laid properly for good drainage.
o A slope of 1/40 to 1/60 is desirable towards the dung channel.
o Even surface with impervious quality is necessary to prevent
o water stagnation. Proper cleaning and disinfection are essential to control diseases.
ii). Deep litter floor
o It is made of bedding material as dried layers.
o Straw, paddy husk, saw dust groundnut hulls, dried leaves are spread on the floor used as litter materials.
o It can be spread as layer of 4-6 inches thickness and can be allowed to accumulate over a period of a month to 1 year.
o The litter get mixed with excreta and decomposed.
o The dried litter materials absorb the moisture. Hence bacterial activity is controlled.
o Excessive bacterial action in the deep litter is kept controlled by addition of lime.
ii). Building bricks
o They are sometimes used as a flooring material. They are not good floor materials. They absorb water and are easily worn out.
o They are set on edges closely and packed with good quality of cement.

HOUSING SYSTEMS
1. Housing of Cattle and Buffaloes
In India, a great diversity exists in the design of dairy animal shelters.
Traditional animal shelters have grown out of needs, resources and ingenuity of farmers.
Building design and construction materials largely affect the thermal comfort inside dairy shelters.
Efficiently designed sheds can help lesser the thermal stress thereby increasing feed intake, milk production and reproductive efficiency.
Under varied climatic, geographical and economical conditions prevailing in India, designing an ideal set of building for dairy animals throughout the country is impossible.
Hence, practically there are two systems of housing for dairy animals viz.
a. Loose housing and
b. Conventional barns
a. Loose Housing
It is a system of housing in which animals are kept loose in an open paddock throughout the day and night except at the time of milking and treatment.
In this system, shelter is provided along one side of open paddock under which animals can retire when it is very hot or cold or during rains.
Common feed manger and water tank is provided and concentrates are fed at the milking time which is done in a separate milking barn or parlour in which cows are secured at milking time and are milked.
The open paddock is enclosed by means of half walls or plain wire fences of convenient height.
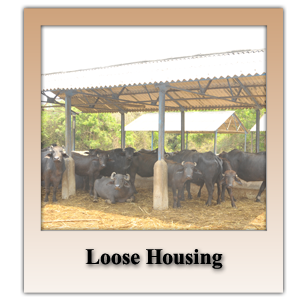
Advantages
Cost of construction is cheaper.
Future expansion is possible.
The animals will move freely so that it will get sufficient exercise.
The animal can be kept clean.
Common feeding and watering arrangement is possible.
Clean milk production is possible because the animals are milked in a separate milking barn.
Oestrus detection is easy.
At least 10-15 percent more stock than standard can be accommodated for shorter period.
ii). Building bricks
o They are sometimes used as a flooring material. They are not good floor materials. They absorb water and are easily worn out.
o They are set on edges closely and packed with good quality of cement.

Disadvantages
It is not suitable for temperate Himalayan region and heavy rainfall areas.
It requires more floor space.
There is competition for feed.
Attention of individual animal is not possible.
A separate milking barn is needed for milking of animals.
b. Conventional Barns or Stanchion Barns
In this system of housing, the animals are confined together on a platform and secured at neck by stanchions or neck chain.
The animals are fed as wells as milked in the same barn.
These barns are completely covered with roofs and the sidewalls are closed with windows or ventilator located at suitable places to get more ventilation and lighting.
It is applicable for temperate and heavy rainfall region.
The same type of housing can be utilized for tropical region with slight modification.
Advantages
The animals and men caring for animals are less exposed to harsh environment.
The animals can be kept clean.
Diseases are better controlled.
Individual care can be given.
Separate milking barn is not required.
Disadvantages
Cost of construction is more.
Future expansion is difficult.
Not suitable for hot and humid climatic conditions.
2. Various Buildings or units required for a Dairy farm
Dairy cow building must have following parts
Feeding passage
Manger
Standing space
Gutter or drainage channel
Milking passage
Main building units
Milking barn or parlour
Down calver shed / calving pen
Calf pen
Young stock or heifer shed
Dry animal shed
Bull shed
Isolation shed
Quarantine shed
ii). Building bricks
o They are sometimes used as a flooring material. They are not good floor materials. They absorb water and are easily worn out.
o They are set on edges closely and packed with good quality of cement.

Accessory buildings
Store room
Milk room
Hay or straw shed
Main Building Units
1. Dairy cow building
The milch animal shed should have the following parts
• Feeding passage
• Manger
• Standing space
• Gutter or drainage channel
• Milking passage
Single row system
• In single row system, 12-16 numbers of animals can be kept.
Double row system
• If it is greater than 16, then double row system is preferable.
• In double row system up to 50 animals can be maintained in a single shed.
• The distance between two sheds should be greater than 30 feet or it should be twice the height of the building.
In double row system two methods available. They are
• Tail to tail or face–out method
• Head to head or face–in method
1. Tail to tail system
Advantages
Cleaning and milking of animals easy.
Supervision of milking also easy.
Less chance for transmission of diseases from animal to animal.
Animals can get more fresh air from outside.
2. Head to head system
Advantages
Getting animals into the shed is easy.
Feeding of animals also easy.
Disinfection of gutter will be more due to the direct fall of sunrays over the gutter.
Animals are better exhibited to visitors
ii). Building bricks
o They are sometimes used as a flooring material. They are not good floor materials. They absorb water and are easily worn out.
o They are set on edges closely and packed with good quality of cement.

Disadvantages
Milking supervision is difficult.
Possibilities of transmission of disease are more.
a. Milking barn or parlour
This is a barn where milch animals are milked and is fully covered.
It should be located at the centre of the farm with all other farm buildings arranged around it.
There shall be an individual standing in the milking barns and the number of standings required should be 25% of total number of milch animals in the herd.
The milking operation should be carried out in batches.
Dimensions of milking barn
Length of standing space : 1.5 – 1.7 m
Width of standing space : 1.05 – 1.2m (80% of length, of standing space)
Width of central passage : 1.5 – 1.8 m
Width of feed alley : 0.75 m
Width of gutter : 0.30 m
Overhang : 0.75 m
b. Down calver shed/ calving pen
Pregnant animals are transferred to a calving pen 2 to 3 weeks before the expected date of calving.
Calving pen of 3m x 4m (12 m2) is essential to keep the animals in advanced stage of pregnancy.
It should be located nearer to the farmer’s quarters for better supervision.
The number of calving pens required is 10% of the number of total breedable female stock in the farm.
c. Calf pen
This is meant for housing young calves separately.
It can be located either at the end or on the side of the milking barn.
This facilitates taking calves to their dams quickly.
If there are large numbers of calves, the separate unit of calf shed should be arranged and located nearer to the milking barn.
d. Young stock/ heifer shed
It is meant for housing young heifers separately.
Older heifers calves from about six months of age to breeding age are to be housed separately from the suckling calves.
When a large number of young stocks are there, they should be divided into different age groups and each group housed separately.
e. Dry animal shed
In large farms, milch and dry cows are housed separately.
The floor in the covered area should preferably be made of cement concrete.
Under Indian conditions, in smaller farms, milch and dry animals can be housed together.
Normally, one third of the animals in a farm will be in dry or in dry cum pregnant stage.
f. Bull shed
It is meant for housing bulls separately in a farm.
It should be constructed towards one end of the farm.
There shall be one shed for each bull.
The number of bulls required being one for every 50 breedable females on the farm, if natural breeding is practiced.
When artificial insemination service facilities are available, no necessary to keep the bulls on the farm.
The bull shed shall have covered 3x4 metre dimensions, leading into a paddock of 120 square metres.
g. Isolation shed
It is the separation of sick animals from apparently healthy animals to avoid transmission of diseases to healthy stock.
It should be located at the corner of the shed.
h. Quarantine shed
It should be located at the entrance of the farm.
The newly purchased animals entering into the farm should be kept in quarantine shed for a minimum period of 30 to 40 days to watch out for any disease occurrence
Accessory buildings
a. Store room
All the four walls should be closed and it should be rat proof.
There should be one concrete store room with feed mixing unit at a distant place and a smaller feed store room behind the milking parlour.
b. Milk room
It is essential to keep the milk and also to chill the milk in larger dairies having 400 to 700 litres production capacity that requires 3.7 m x 5m size of room and an additional 0.37 m2 for every 40 litres of milk production.
For a smaller dairy unit below 100 litres a small room with a dimension of 3.75m x 3m can be sufficient for storing milk and concentrate feed.
c. Hay or straw shed
An adult animal consume about 5 to 10 Kg of hay or straw per day, while young stock consume about 2 to 5 kg of hay or straw per day.
The annual requirement can be calculated and the space requirement can be arrived.
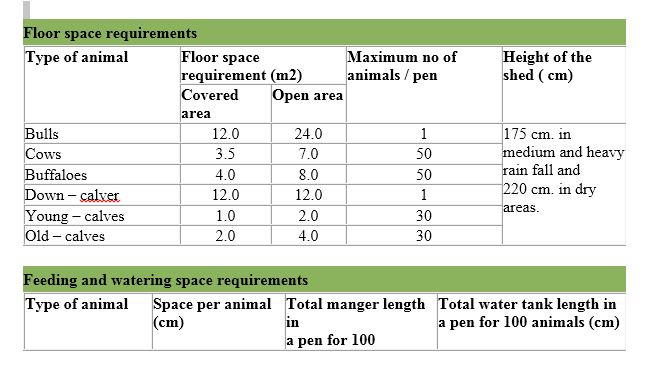
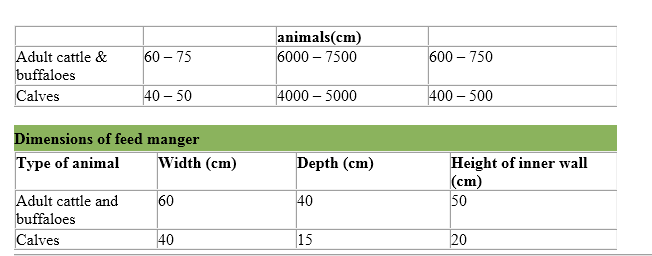
HOUSING OF CALVES
The main objective in planning and designing of calf housing is to provide an environment which will minimize the requirement for veterinary aid, minimize calf mortality and encourage the production of healthy calves.
The calf housing should provide a suitable environment to both the calf as well as the stockman.
Fundamental requirements in a calf shed
• Provide dry bedding.
• Well ventilated environment.
• A specific minimum cubic air capacity per calf.
• A dry bed is important to reduce heat loss to the floor and minimize the use of straw.
• Moisture removal from a calf house is usually accompanied by a combination of drainage and ventilation.
• Good ventilation also removes the products such as ammonia, hydrogen sulphide, carbon dioxide and methane.
• The cubic air capacity per calf is important in all calf housing designs because it dilutes the intensity of disease producing organism in a building thus reducing the danger of cross infection.
• Height and space provided in the housing allows the air to be introduced into a calf house well above the level of calves thus, minimizing the risk of draught at calf level during winter months.
• If all-in all-out system is practiced proper disinfection and cleaning operation between batches should be ensured.
• A minimum period of 3 weeks between batches should be allowed.
• The age range in a group of calves should be narrow.
• Only calves from the similar background should be grouped together wherever practicable.
Types of housing
• The type of housing used for calf rearing varies from situation to situation.
• There is great diversity of opinion whether the calves should be reared in individual pen or in groups.
• In India, calves are generally reared in groups in ordinary stall barn or in the same house along with adult cattle.
• Even in organized farms, situation is not much different.
• In India, high level of calf mortality amounting between 30 to 40% in many farms can be attributable to this kind of housing and management of calves.
• Individual pens should be constructed so that they can be easily cleaned and disinfected.
• Individual pens provide effective separation for each calf.
• This prevents naval sucking and prevents the spread of disease through facial or other contact.
• If railed pen divisions are used, contact is not completely prevented so that they can able to see each other.
• But in other types of housing, the contact is completely prevented.
• It is better to keep the calves in individual pens at least 1 month, if possible, up to 3 months.
• After 3 months, 3 to 5 calves are kept in single pen. After 6 months to breedable age, the animals are kept in singles.
• After 6 months of age the male calves are usually disposed for either breeding or slaughter purpose.
• For ease of management, calf shed or calf unit should be placed adjacent to the dairy unit.

HOUSING OF BULLS
Bull is half of the herd, is literally true in the sense that the dairy bull contributes the off-spring half of the herd’s genotype.
In hot regions, the bull’s semen production is affected if it has not been properly housed.
So, adequate, well facilitated bull house is needed to improve the breeding efficiency in a dairy farm.
Bulls are housed in pen and yard system. Bulls must be housed individually; it may be housed in singe row or double row system.
Purpose
To protect from inclement weather and for safety and easy handling.
Provisions for exercise.
To improve the reproductive efficiency in the dairy farm.
Floor space requirement
In the covered area 12m2 per bull can be provided and the open exercise yard 120m2 per bull.
If open yard is not provided the bull exerciser is needed.
Construction principles
Wall
In an enclosed loose box, the solid wall should be constructed with the height of 1.5 meter and above these walls two or three horizontal tubular rods with the gap of 20 to 30 cm are fixed.
Floor
Flooring should be laid properly for bulls because this will help to reduce the hoof problem.
Floor can be constructed with rough cement concrete and should have a gradient slope of 1/40 to 1/60 to have easy accessibility to the drainage channel.
In hot regions, the floor should be cool in summer and should insulate the heat properly.
Generally, vitrified paving bricks can be used in order to prevent slippery floors.
Roof
Gable or monitor roof with eaves of 2.5 – 3 m height should be provided and ridge height should be 3.2 – 3.5 m.
Roofing material used for the bull shed in hot regions should be of good insulating property and poor conductivity of heat.
Generally, asbestos or galvanized iron sheets are used as the roofing materials.
Fittings and facilities
Manger
A cement concrete manger with the dimension of 60 cm width, 40 cm depth and 50 cm height of inner wall should be provided inside the bull shed.
The essential part of fitting in the manger is construction or provision of yoke or tubular stanchions set over the manger.
Water trough
The bull shed should have a water trough with the dimension of about 60 to 75 cm length.
The best method for watering in bull shed is by automatic water bowl.
Doorway
Each bull box should have a main entrance of the half door type 4 feet width and 7feet height, the upper part of the doorway having two strong bars across the opening to prevent any possibility of a bull jumping the lower door when the upper half is left open.
Provision should be made on the opposite end of the box for a means of exit, either to a feeding passage or yard.
Yard
A yard is an open area for the bull and should be of 120m2 and the yard should be enclosed on all sides by 0.3 m solid wall and iron tubular rods as partitions to a height of 1.2 m placed at 0.25 m intervals.
A doorway of 1.2 m width is provided at the end of the yard. The yard should have the floor with cement concrete type and should be grooved and roughened properly and should have easy access to the drainage system.
The bull yard is provided for the bulls for the purpose of exercise and also they can view the other animals of the herd so that the feeling of isolation can be avoided for the bulls.
Service crate
The exercise yard should also communicate with a service crate through a swing gate which serves the use of an attendant to bring the bull to the service crate.
The semen collection yard and processing laboratory should be close to the bull house.
One bull is required for 50 breedable cows. If, AI is practised there is no need for maintaining bulls.
Protection against hot climatic conditions
The libido and semen quality of bull vary with season and they decrease during summer due to hot weather.
Bull should be housed in cool and well ventilated shed.
Showering or splashing of cold water 2-3 times during hotter part of the day is also effective.
The bulls can be taken for grazing or exercise in the early morning or late evening i.e., cooler part of the day.
Planting quick growing tall trees around the shed to provide natural shade and good ventilation which will also reduce the effect of unfavorable solar radiation.
Spreading straw over the roof may reduce the heat inside the animal house.
The upper surface of the roof may be painted with white or light coloured material to reflect the heat.
The underside of the roof may be painted with black or dark colour.
