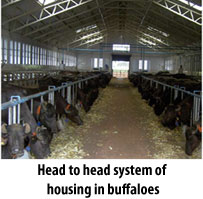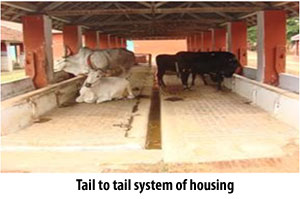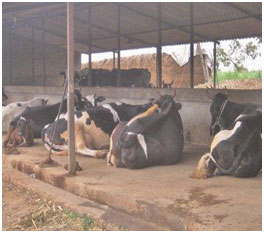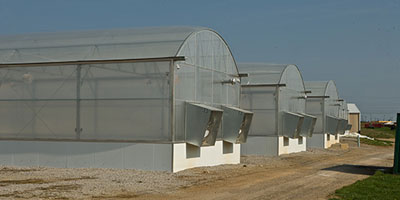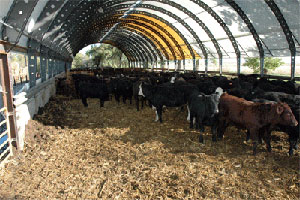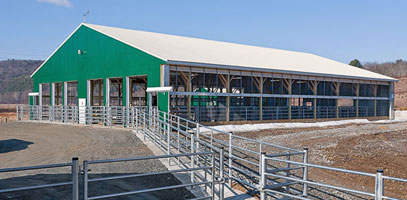 |
|
|
Translate this page in your preferred language:
|
| HOUSING FOR DAIRY ANIMALS : |
| Back |
Systems of housing – Loose housing system and conventional dairy barn:
Loose housing system :
Loose housing may be defined as a system where animals are kept loose except milking and at the time of treatment. The system is most economical. Some features of loose housing system are as follows:
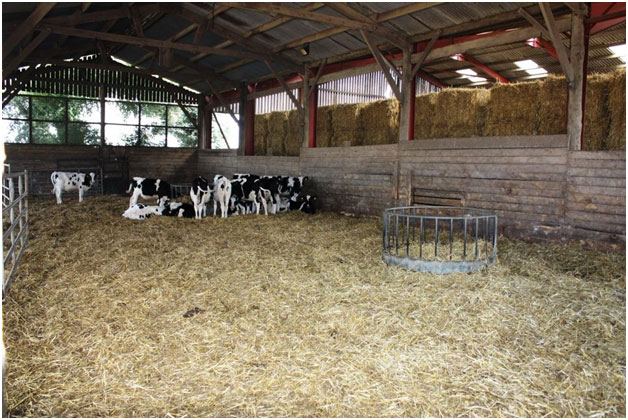
- Cost of construction is significantly lower than conventional type.
- It is possible to make further expansion without change
- Facilitate easy detection of animal in heat.
- Animals feel free and therefore, proves more profitable with even minimum grazing
- Animals get optimum excise which is extremely important for better health production.
- Over all better management can be rendered.
General Housing Requirements :
Dairy animals will be more efficient in the production of milk and in reproduction if they are protected from extreme heat, and particularly from direct sunshine. This can be achieved through provision of shade in tropical and subtropical climates. If dairy animals are confined, the area should be free of mud and manure in order to reduce hoof infection to a minimum. Concrete floors or pavements are ideal where the area per animal is limited. However, where ample space is available, an earth yard, properly sloped for good drainage is adequate.
Housing of dairy cattle and buffaloes.
Location of Dairy Buildings:
The points which should be considered before the creation of dairy buildings animal houses are as follows:
- Topography and drainage:
The houses should be well raised / elevated for the surrounding ground to offer a good slope for rainfall and more drainage of dairy wastes to avoid stagnation and for the spread of diseases. A leveled area requires less site preparation and thus lesser cost of building. Low lands and depressions should be avoided.
- Exposure to the sun and protection from wind:
A dairy building should be located to a maximum exposure to the sun in the north and minimum exposure in the south and protect from prevailing strong wind currents whether hot or cold. Buildings should be placed such that direct sunlight can reach the platforms, gutters and mangers in the cattle shed. It is better to have, the long axis of the dairy barns set in the north-south direction to have maximum benefit of the sun.
- Water supply:
Abundant supply of fresh, clean and soft water should be available
- Surroundings:
Narrow gates, high manger curbs, loose hinges, protruding nails, smooth finished floor in the areas where the cows move should be eliminated.
- Labor:
Honest, economic and regular supply of labor should be available.
- Marketing:
Dairy buildings should be in those areas where selling of dairy products can be done profitably and regularly. Owner should be in a position to satisfy the needs of the farm within no time and at reasonable price.
- Facilities:
Cattle yards should be situated in relation to feed storages, hay stacks, silo and manure pits as to effect the most efficient utilization of labor. Sufficient space per cow and well-arranged feeding mangers and resting contribute not only to greater milk yield of cows and make the work of the operator easier also minimizes feed expenses.
- Orientation:
In deciding which orientation to build, the following factors need be considered:
- With the east-west orientation the feed and water troughs can be under the shade which will allow the animals to eat and drink in shade at any time of the day. The shaded area, however, should be increased to 3 to 4 m² per animal.
By locating the feed and water in the shade, feed consumption will be encouraged, but also more manure will be dropped in the shaded area which in turn will lead to dirty animals.
- With the north-south orientation, the sun will strike every part of the floor area under and on either side of the roof at some time during the day. This will help to keep the floored area dry. A shaded area of 2.5 to 3m² per animal is adequate if feed and water troughs are placed away from the shaded area.
- If it is felt that paving is too costly, the north-south orientation is the best choice in order to keep the area as dry as possible.
- In regions where temperatures average 30°C or more for up to five hours per day during some period of the year, the east-west orientation is most beneficial.
- The gable roof is more wind resistant than a single pitch roof and allows for a centre vent. A woven mat of local materials can be installed between the rafters and the corrugated iron roof to reduce radiation from the steel and lower temperatures just under the roof by 10°C or more.
Advantages of Tail to tail system:
1. Under the average conditions, 125 to 150 man hours of labor are required per cow per year. Study of Time: Time motion studies in dairies showed that 15% of the expended time is spent in front of the cow, and 25% in other parts of the barn and the milk house, and 60% of the time is spent behind the cows. 'Time spent at the back of the cows is 4 times more than, the time spent in front of them.
2. In cleaning and milking the cows, the wide middle alley is of great advantage.
3. Lesser danger of spread of diseases from animal to animal.
4. Cows can always get more fresh air from outside.
5. The head gowala can inspect a greater number of milkmen while milking. This is possible because milkmen will be milking on both sides of the head gowala.
6. Any sort of minor disease or any change in the hind quarters of the animals can be detected quickly and even automatically.
Advantages of head to head system:
1. Cows make a better showing for visitors when heads are together.
2. The cows feel easier to get into their stalls.
3. Sun rays shine in the gutter where they are needed most.
4. Feeding of cows is easier; both rows can be fed without back tracking.
5. It is better for narrow barns.
Animal Shed:
- The entire shed should be surrounded by a boundary wall of 5 feet height from three side and manger etc., on one side.
- The feeding area should be provided with 2 to 2 ½ feet of manger space per cow.
- All along the manger, there shall be 10" wide water trough to provide clean, even, available drinking water. The water trough constructed can minimize the loss of fodders during feeding.
- Near the manger, under the roofed house 5" wide floor should be paved with bricks having a little slope. Beyond that, there should be open unpaved area (40'X35') surrounded by 5 feet wall with one gate.
- It is preferable that animals face north when they are eating fodder under the shade. During cold wind in winter the animals will automatically lie down to have the protection from the walls.
- Cow sheds can be arranged in a single row if the numbers of cows are small.
- In double row housing, the stable should be so arranged that the cows face out (tails to tail system) or face in (head to head system) as preferred.
Floor:
The inside floor of the barn should be of some impervious material which can be easily kept clean and dry and is not slippery. Grooved cement concrete floor is still better. The surface of the cowshed should be laid with a gradient of 1" to 14" from manger to excreta channel. An overall floor space of 60 to 70 square feet per adult cow should be satisfactory.
|
Type of animal |
Floor space per animal (sq. feet) |
Manger length per animal (in inches) |
| Covered area |
Open area |
| Cow |
20-30 |
80-100 |
20-24 |
| Buffalo |
25-35 |
80-100 |
24-30 |
| Young stock |
15-20 |
50-60 |
15-20 |
| Pregnant cows |
100-120 |
180-200 |
24-30 |
| Bull pen |
120-140 |
200-250 |
24-30 |
Wall:
The inside of the walls should have a smooth hard finish of cement, which will not allow any lodgment of dust and moisture.
Corners should be round.
Roof:
Roof of the barn may be of asbestos sheet or tiles. A height of 8 feet at the sides and 15 feet at the ridge will be sufficient to give the necessary air space to the cows. An adult cow requires at least about 800 cubic feet of air space under tropical conditions.
Manger:
A height of 16" for a high front manger and 6" to 9" for a low front manger is considered sufficient. Low front mangers are more comfortable for cattle but high front mangers prevent feed wastage.
The height at the back of the manger should be kept at 30" to 36". An overall width of 24" to 30" is sufficient for a good manger.
Alleys:
The central walk should have a width of 5'-6' exclusive of gutters when cows face out, and 4'-5' when they face in. The feed alley, in case of a face out system should be 4' wide, and the central walk should show a slope of 1" from the center towards the two gutters running parallel to each other, thus forming a crown at the center.
Manure Gutter:
The manure gutter should be wide enough to hold all dung without getting blocked, and be easy to clean.
Suitable dimensions are 2" width with a cross-fall of 1" away from standing. The gutter should have a gradient of 1" for every 10' length. This will permit a free flow of liquid excreta.
Door:
The doors of a single range cowshed should be 5' wide with a height of 7', and for double row shed the width should not be less than 8' to 9'. All doors of the barn should lie flat against the external wall when fully open.
Sheds for Young Stocks:

- Calves should never be accommodated with adults in the cow shed.
- The calf house must have provision for daylight ventilation and proper drainage.
- Damp and ill-drained floors cause respiratory trouble in calves to which they are susceptible.
- For an efficient management and housing, the young stock should be divided into three groups, viz., young calves aged to one year bull calves, female calves.
- Each group should be sheltered in a separate calf house or calf shed.
- As far as possible the shed for the young calves should be quite close to the cow shed.
Improved housing and management of buffalo:
- In winter, curtains helped lactating buffalo to produce about 500 gm more milk daily than animals kept in an open shed.
- A higher conception rate of 80% was obtained in animals given showers in addition to wallowing facilities. This may also prevent early calf mortality.
- Over-herding of buffalo in the shed should be avoided, with a maximum 25 buffalo in a floor space of 25 ft x 50 ft.
- The animals should be let out into an open paddock or yard overnight, for exercise and to provide opportunity for natural breeding behaviour.
- They also need to be able to wallow for half an hour daily in clean water. Care should be taken to empty and disinfect the wallowing tanks at least once every weekday otherwise they can spread a variety of contagious diseases.
 |
|
 |
| Layout of a stall fed unit for 5 dairy animals. |
|
A complete sun shade structure for dairy animals |
Housing in warm and temperate regions:
 |
Sprinkler for buffalo in
summer season |
- As discussed, housing for water buffalo should protect against thermal stress – particularly from direct exposure to sun, heavy rains and cold weather.
- Buffalo may appear to be misplaced in a hot and humid environment as they are more or less dependent on water for their cooling. This is not entirely true.
- Buffalo protected from direct sunlight do very well even during hot and humid days, partly because of their ability to lose heat through the respiratory tract.
- But note that high milk production requires a high feed intake, and that leads to higher metabolic heat production.
- High yielding buffalo thus have a disadvantage over lower yielding animals, and need more cooling facilities.
- If buffalo are not provided with proper shelters, wallows or cool showers, their feed intake and growth rate declines, and there could even be loss of body weight.
 |
|
 |
| Buffalo using the swinging cow brush |
|
Buffaloes enjoying tree shade |
Guidelines to consider for good management:
- The feeding, watering and milking place should always give shade and protection from heavy rains, either by trees or by a roof.
- Cool water either from a clean river or served in an earthen pit, helps the animals to maintain their temperature.
- A paddock with trees gives very cheap and effective protection from sun. However, the trees may need to be protected from the buffalo also.
- In hot humid climates it is better not to have walls.
- If possible provide buffalo with a wallow. However, the wallow should be one with clean water and not far from the farm.
- Showering the buffalo with cool water for three minutes twice a day has proven to be an efficient way for them to get rid of excess heat.
- In tied up systems it is advisable to provide partitions between buffalo.
Pens for calves:
- Calves should be kept in individual pens for the first month.
- The pens should be easy to keep clean, with shelter from direct sunlight, rain, snow and draught.
- Keeping the calves in separate pens makes it easier to check what they eat, that they are growing properly, and to detect illnesses. Also,
naval suckling is avoided and diseases are less likely to spread.
- The calves should have access to fresh and clean water at all times.
- Humid bedding will facilitate growth of germs and parasites.
- The pen should contain a holder for hay and concentrate
Environment Controlled Housing (ECH):
The crossbreds obtained out of exotic inheritance needs to be managed in a different way to exploit their genetic potential. If this is not done, whatever the genetic quality of the cross bred cow-farmer may have, he will not get full return from the cow. This is because of the following:
- The thermal stress in the warm tropical environment causes reduced growth rates, low milk yield and reduced reproductive performances.
- Heat loss is by radiation, conduction, convection and evaporation. When the ambient temperature is higher than the body temperature, the only means of heat loss is by evaporation.
Rise in 1°C (or l.80 F) in body temperature represents a storage of 410 kcal of heat - which is required to be dissipated.
The other managemental options to enhance animal production include protein to calorie ratio. Feeds differing heat increment needs to be manipulated during heat stress.
Hot Weather Shelters:
- The roofs so designed reduce the radiant heat by 50% (Shining surface). Aluminum with white paint on the top is found to be the best.
- Hay proves to be coolest of several materials used for sun roofs.
- Shade provided by thorny tree is found to be slightly superior to shade provided by straw roofs for protecting calves from heat stress. (Acacia species, Ziziphus, Mauritiana, etc).
- The best height of roof is suggested to be 10 - 12 feet. If these roofs are lower than 7 feet then they act as a shade from part of the cool sky. (The air near ground, in this case acts as a 'heat sink').
- When evaporative coolers are used, for the shelters, they are found to increase humidity
- The sun-roof area for a dairy animal is suggested to be 50 to 60 sq./ft. per animal. It is observed that animals prefer shade-outside to shade inside a shelter.
- Use of fans/coolers will be economical provided their use ensures 25% increase in milk production.
-
Showers and Fans: It was observed that higher crosses (75% blood level) spend more time (3 times) under showers when atmospheric temperature exceeds 35-36°C.
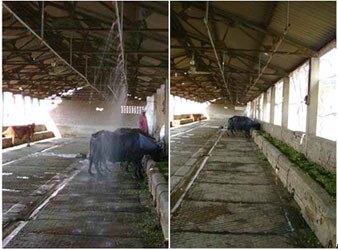 |
|
 |
| Showers and mist |
|
Buffalo farm in outskirts of Mumbai City
(farmer giving shower to animals) |
- Sprinkling water (on animal body) reduced their body temperature and respiratory rates, but did not increase the milk yield.
- Sprinkling water followed by shade was more effective than shade alone.
- Effect of sprinkling could be enhanced by fanning.
- Fanning the animals with sprinkling water every hour kept animal body temperature normal.
- In Air temperature, more than 39°C, it gives heating effect in fanning.
- Other Methods:
- Providing cool drinking water +12° to + 18°C increases animal comfort, by cooling the body by conduction.
- A traditional system in which farmer allows his animal to roam about, in the so called grazing land for scavenging its feed should be stopped.
- Thatching of roofs helps in cooling the byre. The layer of a thatch should be at least 6 to 8 inches.
- Clipping the animal body coat helps body cooling. Clipping twice a year will be beneficial.
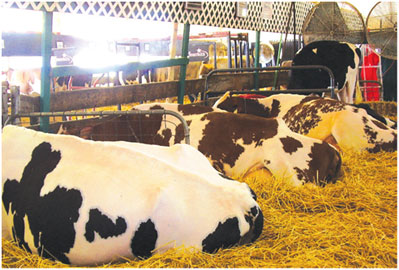 |
|
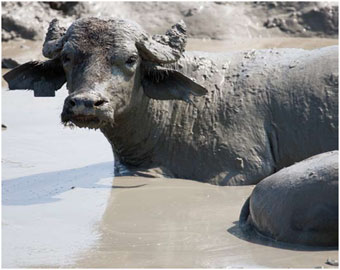 |
| Good bedding and ventilation |
|
Buffaloes wallowing in mud pool during hot summer day |
- When there is shortage of water, sponging of animal body with cool water is beneficial, when done, an hour before milking.
- Feeding of roughages during cool hours of the day - correct ratio of protein and energy, feeding of potassium salt (as it is more needed in hot climate) and vitamin 'A' powder (One gram/day/animal - two to three times a week) for improving heat tolerance of the animal is also suggested.
Housing for the Medium to Large Scale Herds:
For the farmer with up to 30 dairy animals (cattle or buffaloes) a yard with paved shade and feed area would be suitable. The milking shed may be equipped with a bucket milking machine. Some farmers with up to 30 cows may even consider using an open sided tie-stall shed.
In general a medium or large scale dairy unit may include the following facilities:
- Resting area for cows:
- Paved shade, or
- Deep bedding in an open sided barn, or
- Free-stalls in an open sided barn
- Exercise yard (paved or unpaved)
- Paved feed area:
- Fence line feed trough (shaded or unshaded), or
- Self-feeding from a silage clamp
- Milking Centre:
- Milking shed or parlor,
- Collecting yard (part of the exercise yard),
- Dairy including milk store
- Motor room
- Calving pen(s)
- Calf accommodation
- Young stock accommodation (yard with paved shade and feed area)
- Bulk feed store (hay and silage)
- Concentrate feed store
- Veterinary facilities:
- Diversion pen with Artificial Insemination stalls
- Isolation pen
- Waste stores:
- Slurry storage, or
- Separate storage of solids and effluents
- Office and staff facilities
Each of the parts of the dairy unit may be planned in many different ways to suit the production system and the chosen method of feeding. Some requirements and work routines to consider when the layout is planned are as follows:
- Movement of cattle for feeding, milking and perhaps to pasture.
- Movement of bulk feed from store to feeding area and concentrates from store to milking shed or parlor.
- Transfer of milk from milking shed or parlor to dairy and then off the farm. Clean and dirty activities, such as milk handling and waste disposal, should be separated as far as possible.
- The diversion pen with Artificial Insemination stalls and any bull pen should be close to the milking centre as any symptoms of heat or illness are commonly discovered during milking and cows are easily separated from the rest of the herd while leaving the milking.
- Easy and periodical cleaning of accommodation, yards, milking facilities and dairy, and transfer of the waste to storage and then to the fields.
- The movements of the herdsman. Minimum travel to move cows in or out of milking area.
- Provision for future expansion of the various parts of the unit.
|
|
| Back |
|
|
Developed by :
|
Jaspal Singh
(Ex. M.V.Sc Scholar ) |
Dr. Pranav Kumar
(Assistant Professor)
|
Amandeep Singh
(Final Year B.V.Sc & AH student) |
|
|
|
|
|
|
Scroll
|
Division of Veterinary and Animal Husbandry Extension Education
Faculty of Veterinary Sciences and Animal Husbandry, R.S. Pura, SKUAST Jammu |
|




